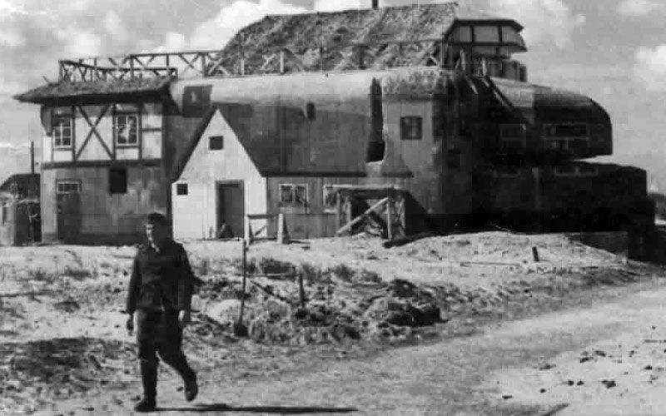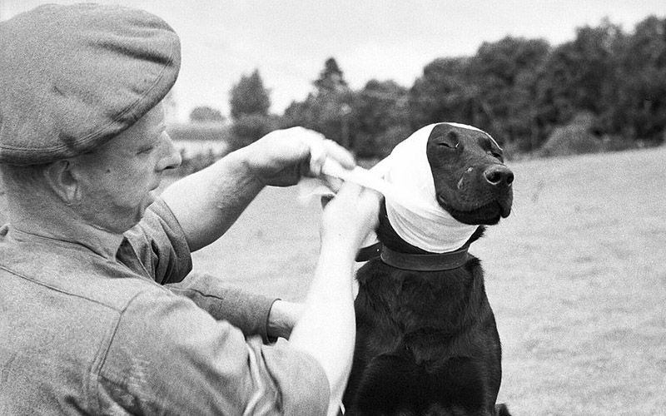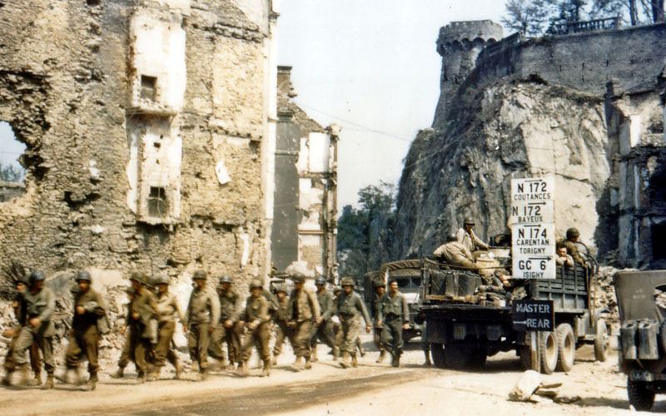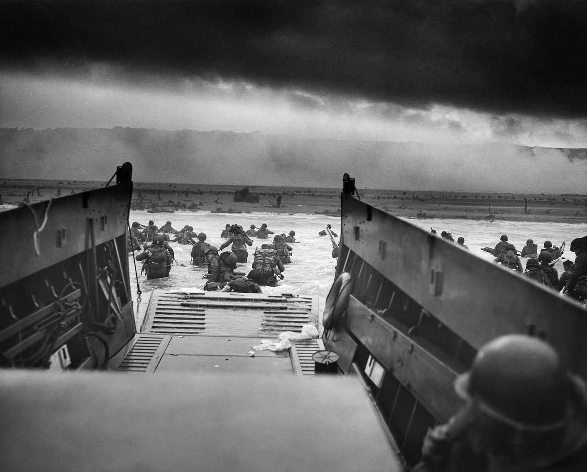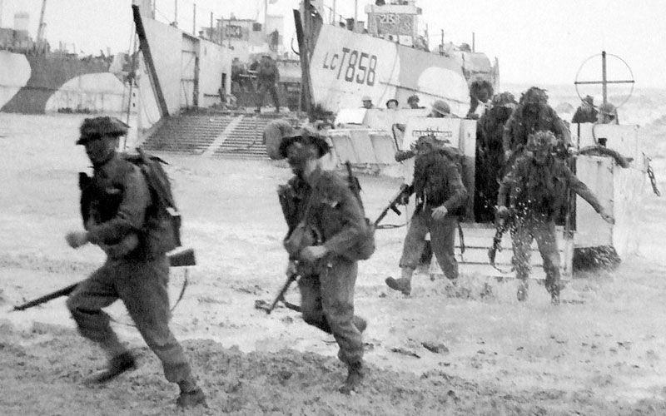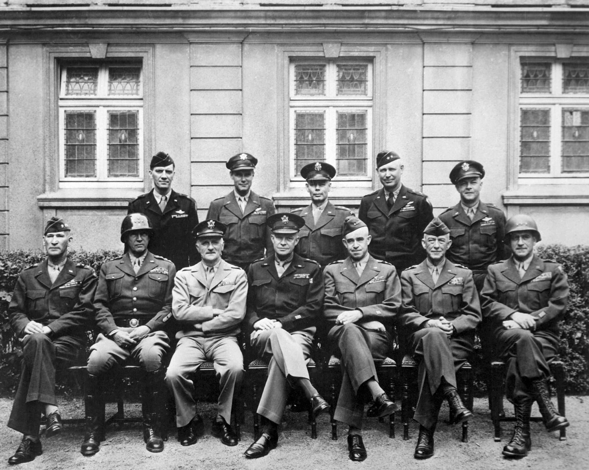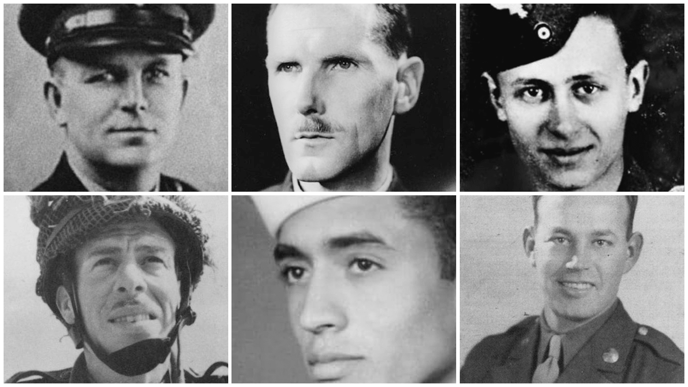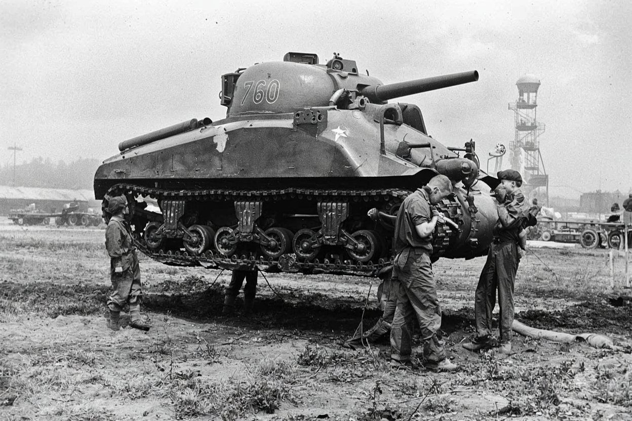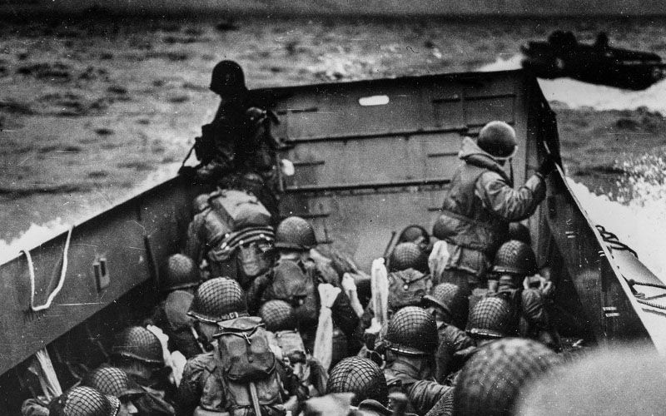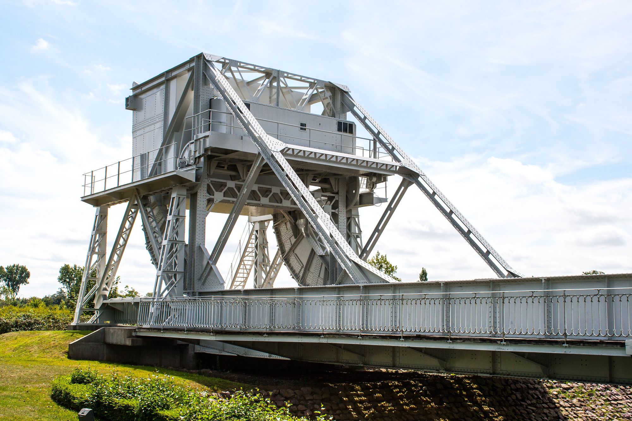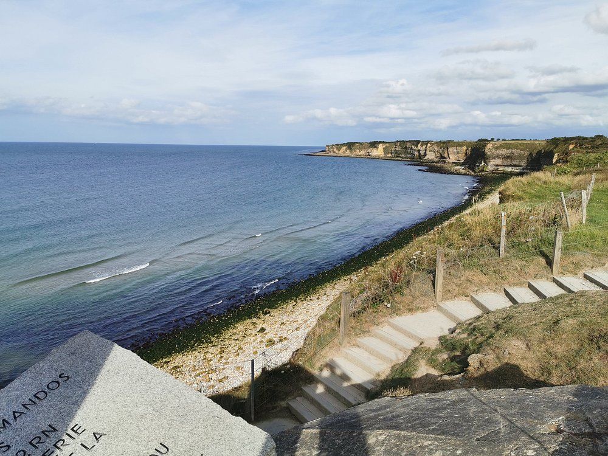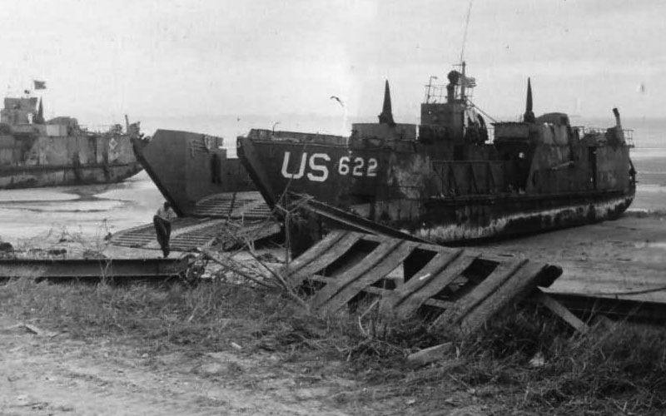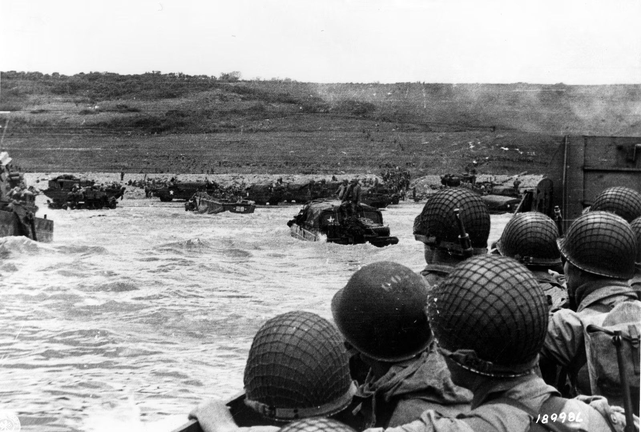Between 1942 and 1944, fully anticipating an Allied invasion of mainland Europe, Germany undertook a program to construct an extensive array of fortifications and coastal defense systems. On 23rd March 1942 Hitler issued Führer Directive No. 40, which called for the creation of an “Atlantic Wall” (or Atlantikwall in German).
Stretching for over 3,000 miles, the series of bunkers, casemates, pillboxes and a variety of beach obstacles was installed from North Cape in Norway to the border area between France and Spain. Other fortifications were constructed on the British Channel Islands – and some of the best-preserved examples can today be found on Jersey and Guernsey.
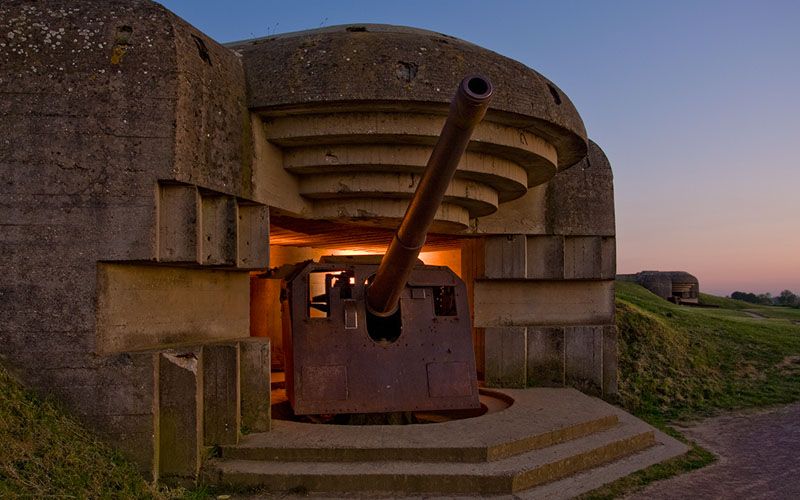
With characteristic German efficiency, the plans for the multitude of different bunkers, casemates and other buildings were known as the Regelbau system, meaning “standard design” in German.
The standardized design of German defenses pre-dated the Second World War, with the German army command looking at aspects as early as 1933 with their publication the “Order for the Construction of Permanent Fortifications”. Standardization helped with the planning and budgeting aspects of construction projects, and also helped to simplify the manufacture of equipment and control of materials.
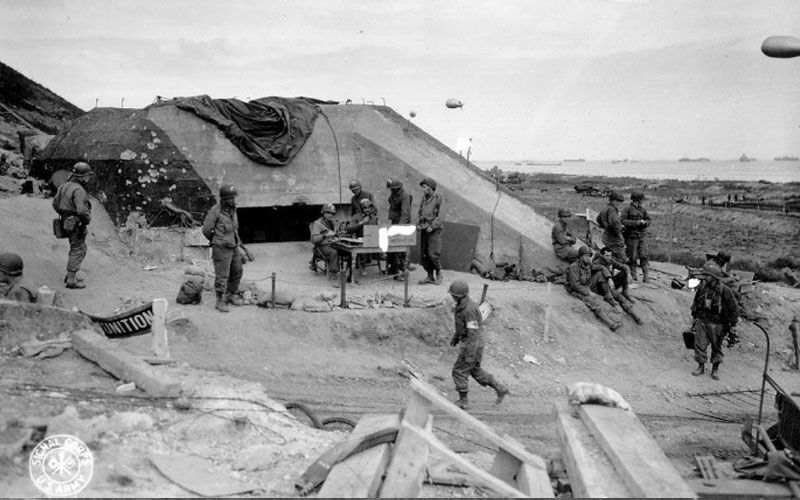
The construction of the Siegfried Line (or “Westwall”) which began in 1936 took advantage of the designs used in the construction of the earlier defensive Neckar-Enz and Wetterau-Main-Tauber positions, but also facilitated the improvements to some designs. Prior to the outbreak of war, responsibility for the construction of defenses was given to the Organisation Todt (OT), although in some cases, where army or naval engineers were responsible for a major construction rather than the Organisation Todt, the Regelbau system was not always followed. These were known as “sonderkonstruktion”, or “special design”.
By the time of D-Day there were around 700 approved designs, ranging from small machine gun emplacements to huge casemates for long range guns. Each design had a specific purpose, and designs had been updated by the Germans as they had overrun enemy facilities which they then inspected and tested. Designs incorporated standard features, such as an entrance door at right angles, armored air intakes and 30mm steel doors.
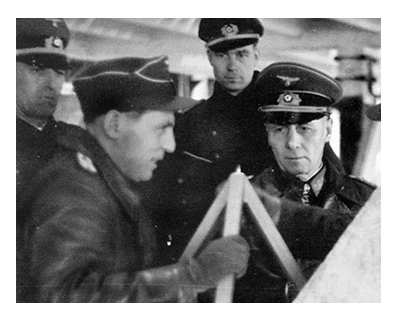
However, it is estimated that less than half of the Atlantic Wall structures in France fully adhere to the Regelbau standards, with terrain features accounting for most of the differences – especially with positioning of the different components within a strongpoint. A shortage of the necessary materials also accounted for some compromise in the quality specified for some structures.
Organization Todt supplied supervisors and labor as well as organizing supplies, machinery and transport to supplement the staff and equipment of construction companies. Many of these companies were German, however, construction companies in occupied countries could also bid for contracts.
The war will be won or lost on the beaches. We’ll have only one chance to stop the enemy and that’s while he’s in the water … struggling to get ashore … everything we have must be on the coast … the first twenty-four hours of the invasion will be decisive … for the Allies, as well as Germany, it will be the longest day.
- Field Marshal Erwin Rommel, German Army
In the west, the building of the Atlantic Wall initially concentrated on protecting ports and providing shelter for U-boats and other vessels of the Kriegsmarine (German Navy). This was subsequently expanded to include the wider coastal areas. In 1943, as the prospect of Allied invasion grew closer, Hitler tasked Field Marshall Erwin Rommel’s headquarters with the control of the anti-invasion forces along the Channel Coast from Denmark to Brittany.
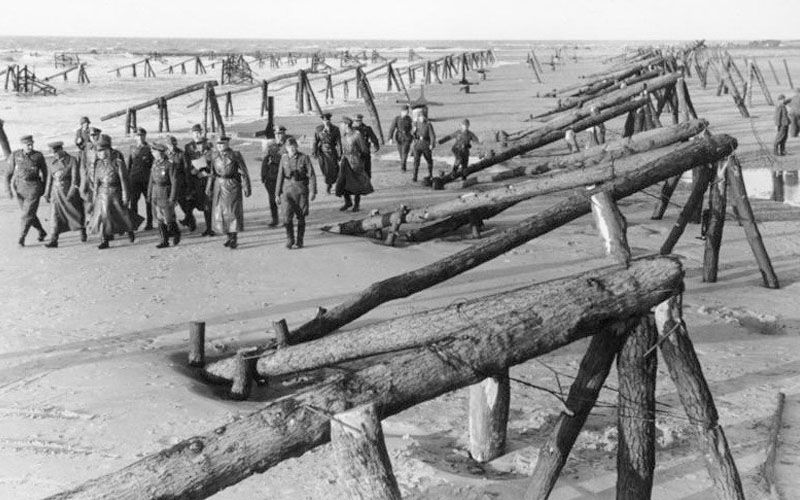
After an inspection of the coastline in December 1943, Rommel determined there to be an insufficient number of troops and noted the weakness of the defenses and the lack of a uniform plan in the erection of these defenses. He declared the beaches should be regarded as the main line of resistance (MLR) and wanted to place all the infantry and artillery in a strong belt along the coast.
In addition, all positions, he determined, were to be extensively mined, and all approaches were to be blocked by obstacles of varying types. The central element of Rommel’s plan was the construction of a six-mile deep “Death Barrier” extending the length of his command.
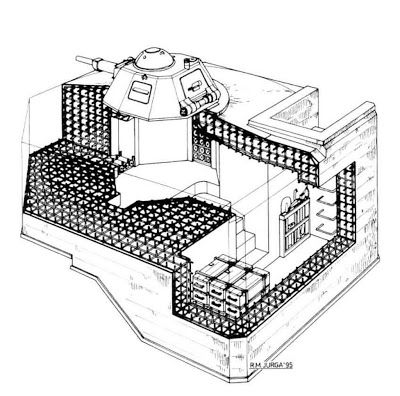
To cope with the increased requirements, Rommel augmented the Todt Organization with workers from France and even his own troops. The workforce provided by the OT ranged from well-treated, skilled volunteers, engineers and designers to badly-treated slave labor, including captured prisoners of war.
The Vichy government in France conscripted 600,000 French civilians to work for OT on the construction projects in France, Belgium and the Netherlands. It is known that some workers on Atlantic Wall constructions deliberately committed acts of sabotage at some sites. In doing so, they made some buildings weaker and therefore more susceptible to damage by Allied bombs and artillery shells.
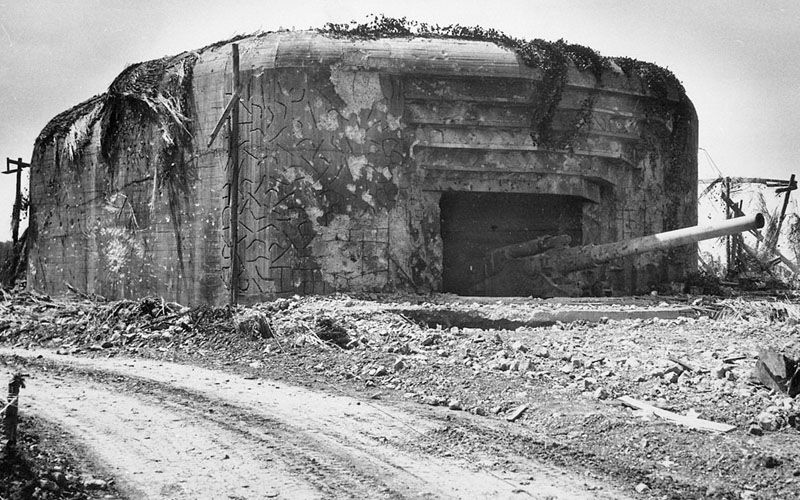
To offset shortages, captured equipment from the French and other occupied armies were incorporated into the defenses, with some casemates designed for non-German artillery, anti-tank and machine guns. The use of turrets from obsolete tanks were also incorporated into some tobrukstand (tobruk pits).
The Germans believed the Allied landings, when they came, would take place at high tide, giving the troops the shortest distance of beach to cross and thus a shorter time exposed to German fire. As such, a series of obstacles were devised intended to be completely submerged during mid and high tides. These were combined with other devices all aimed at inhibiting the advance of the Allies as they tried to establish a foothold. In addition to land-mines (around six million in Northern France alone) and miles of barbed wire, the main types of obstacles employed by the Germans included:
Hedgehogs, or “Czech hedgehogs” – with or without explosives attached – were constructed from metal angle beams or i-beams (that is lengths with and L- or H-shaped cross section). The beams, when three were attached together, would stand even if knocked over due to their shape.
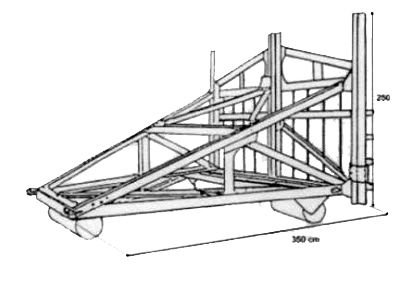
C-Element (or “Belgian Gates”), were a heavy steel fence about three meters wide and two meters high, typically mounted on concrete rollers and were used as a mobile anti-tank obstacle. Its invention is attributed to a French colonel, Léon-Edmond de Cointet de Fillain, who came up with the idea in 1933 for use in the French Maginot Line. Over 23,000 of these were employed by the Germans over 2,700 miles of coastline.
Wooden posts, with round flat land mines (called “teller mines”, after the German word for ‘plate’) were driven into the sand in the upright or slightly angled position. If a landing craft’s hull touched the mine at the top of the post it would explode. Other posts were embedded in a tripod configuration, and some were affixed with jagged steel “teeth” designed to tear holes in the hulls of landing craft.
Tetrahedra, can best be described as a three-sided skeletal pyramid. Just over 1m in height and constructed of steel-reinforced concrete they were designed as an anti-tank obstacle.
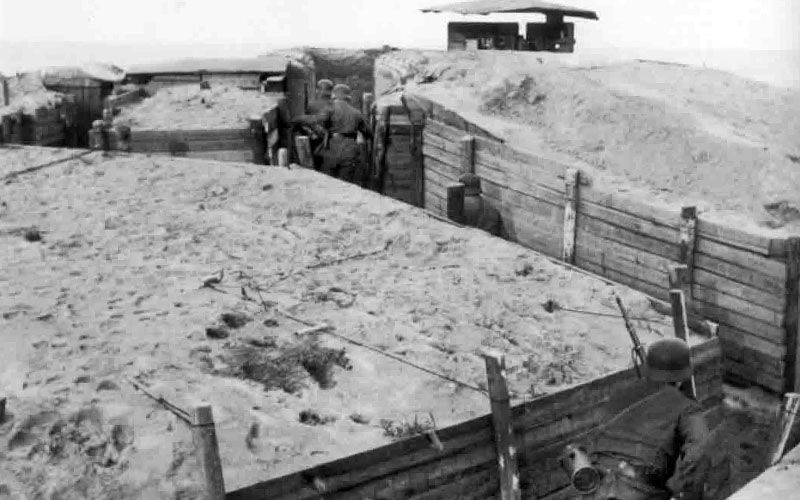
Hemmkurvenhindernis, another anti-tank obstacle, consisted of bent railway tracks. A long section of track was bent upwards at one end, supported at the higher end on either side by two short section of track.
Rommelspargel (or “Rommel’s Asparagus”), was used further inland as a defense against glider landings and parachutists. It consisted of a network of large posts fixed into the ground with sharpened tops that were intended to prevent gliders from landing in open areas. In addition, some low-lying river and estuarine areas were intentionally flooded for the same reason.
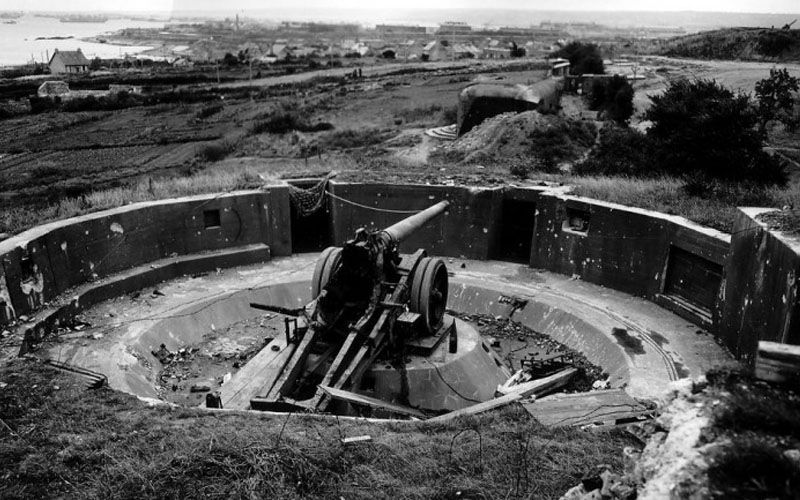
The manning and operation of the Atlantic Wall was administratively overseen by the German Army, with some support from Luftwaffe ground forces. The German Navy maintained a separate coastal defense network, organized into a number of sea defense zones. The strongpoints of the Atlantic Wall can be categorized as follows:
Divisional batteries, manned by the Army, could incorporate concrete constructions or could consist of temporary installations, such as batteries in field positions.
Coastal batteries, could be manned by the Army or the Navy. Originally guns were mounted in open emplacements, but due to Allied bombing these were mostly being converted to enclosed casemates.
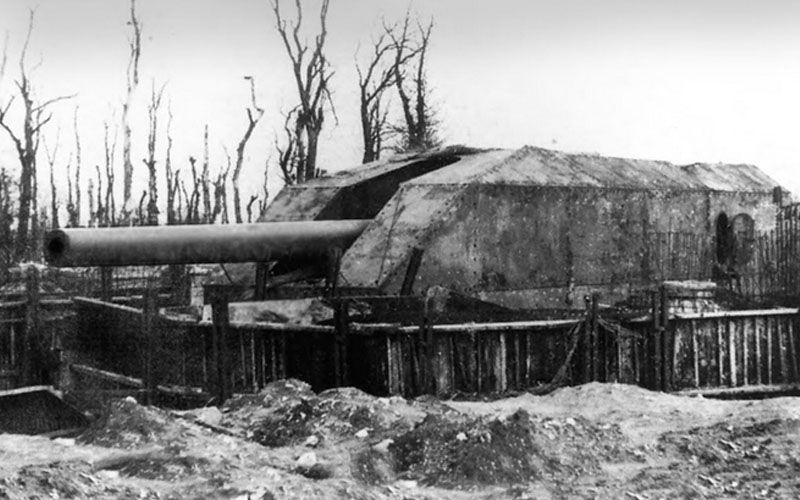
Railroad batteries, manned by the Army, consisted of heavy calibre guns mounted on rail cars. Some of the first large caliber weapons to be moved into coastal areas in 1940 were rail mounted.
Flak batteries, manned by Luftwaffe units, these were designed to defend against Allied aircraft.
Strongpoints are generally known by an alphanumeric designation. Wiederstandnest, literally meaning “resistance nest”, were strongpoints manned in platoon strength – abbreviated as “W” or “Wn”. Similarly, larger sites manned in company-strength were known as Stützpunkt, or “support point”, abbreviated as “Stp”.
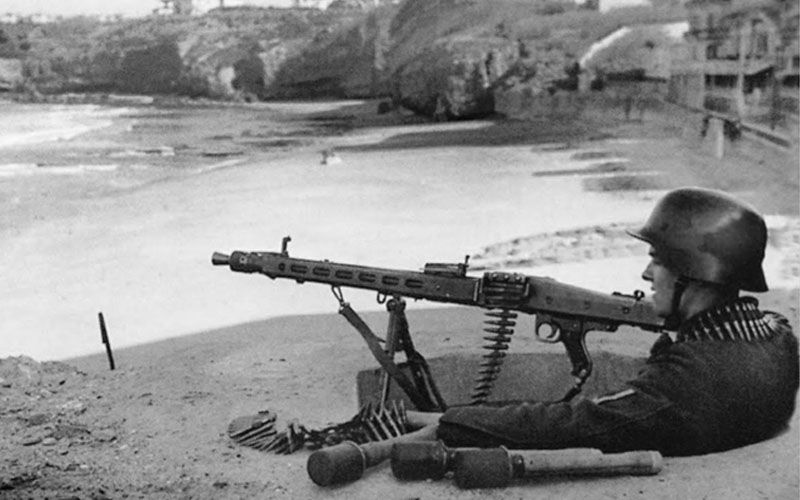
The whole Atlantic Wall project was a massive undertaking – and considered folly by many. It cost Germany an estimated 3.7 billion Deutschmarks and used 17 million cubic meters of concrete and 1.2 million tonnes of steel. Whilst formidable, the fortifications did not prevent the Allies from landing on D-Day, although well located firing positions were responsible for many of the British, American and Canadian losses in the first few days of fighting.
Fixed fortifications are monuments to the stupidity of mankind.
- General George S. Patton, US Army
In Normandy today, you will find many surviving examples of Atlantic Wall defenses. Some require an entrance fee, but it is easy to explore many that do not. Perhaps the best example, and completely free, is the coastal artillery battery at Longues-sur-Mer (Wn 48). Each of the four Regelbau M272 casemates still house their 150mm Skoda guns, albeit some with extensive damage sustained in June 1944. At the cliff edge visitors can also explore the M262A observation post, which actually appears in the film The Longest Day.

